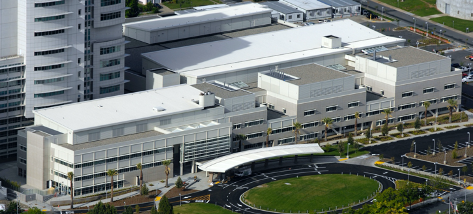
Role: Electrical Engineer and Project Manager
Project Description
The project opened in 2011—comprised of a 4-story, 471,000-sq-ft surgery and emergency pavilion The new building includes 24 operating rooms with provisions for MRI and robotics, a pre- and post-operative suite with 65 beds, and an adjoining intensive care unit. The emergency department includes three trauma bays supported by major expansion of the imaging department, as well as other diagnostic and treatment spaces. OSHPD support facilities include a 30,000 square foot clinical laboratory, central processing, pharmacy, and administrative and staff support suite
Design and Engineering Process:
Delivery
The project was delivered via a traditional design, bid build process.
System Descriptions
Full OSHPD electrical distribution system. The building was connected to the central utility plant via 12 KV in the network via redundant networks.
Project Challenges Overcome
Due to the building’s dense medical program, all spaces were provided with extensive electrical power systems, which required extensive MEP coordination. To avoid installing additional CUP back-up generators, the project team worked closely with the OSHPD MOU to optimize any changes or additions. The building has an active smoke control system which required detail commissioning and testing
Project Team
Owner – UC Davis Medical Center
Architect – Stantec
Engineer – Arup
Contractor – Swinerton
